Camden Estate Beverly Hills
- 7 Beds |
- 9 Baths |
- 10 Guests
Camden Estate Beverly Hills
This contemporary new-build estate, designed by Chad Waterhouse is sited in the most desirable area of Beverly Hills flat . The three-story home is anchored by a masterfully-crafted wooden architectural staircase with double-height ceilings in the grand foyer area, Black & white checkered marble floors with access to a custom designed elevator. The main floor family room opens seamlessly to the exterior beautifully designed garden and pool area. The 7 bedroom, 11 bath home offers lavish living through elegant proportions. The sleek family room opens to the chef's kitchen w/dual sinks, an oversized island. The lower level offers a theater room, built-in bar and lounge with pool table, and sleek indoor pool. The upper level is completed with 5 additional bedrooms including the master which is outfitted with dual walk-in closets, and private patio with an elegant garden view. This home was built for those aspiring for an architectural masterpiece, a well-appointed location, and a home of both live-able comfort and sophisticated design.
Amenities
Amenities
Internet
Fireplace
Air Conditioning
Heating
Parking
Game Room
Fitness Room
Elevator
Cable/satellite TV
Gym
Kitchen and Dining
Gourmet Kitchen
Wine Cooler
Outdoor
City Views
Accommodations
Gas Fireplace
Themes
Family
Luxury
Entertainment
Pool Table
Pool/Spa
Hot Tub
Heated outdoor pool
Kitchen and Dining
Kitchen
Area
Dining Area
Refrigerator
Coffee Maker
Microwave
Dishwasher
Dishes Utensils
Spices
Stove
Highchair
Toaster
Oven
Room
BBQ
Cooker
Fridge
Freezer
Kettle
Cooking Basics
Outdoor
Grill
Deck Patio Uncovered
Garden
Sun roof/roof terrace
Balcony/Terrace
- Checkin Available
- Checkout Available
- Not Available
- Available
- Checkin Available
- Checkout Available
- Not Available
Seasonal Rates (Nightly)
Select number of months to display:
Guest Review
by
on
| Room | Beds | Baths | TVs | Comments |
|---|---|---|---|---|
| {[room.name]} |
{[room.beds_details]}
|
{[room.bathroom_details]}
|
{[room.television_details]}
|
{[room.comments]} |
| Season | Period | Min. Stay | Nightly Rate | Weekly Rate |
|---|---|---|---|---|
| {[rate.season_name]} | {[rate.period_begin]} - {[rate.period_end]} | {[rate.narrow_defined_days]} | {[rate.daily_first_interval_price]} | {[rate.weekly_price]} |
This contemporary new-build estate, designed by Chad Waterhouse is sited in the most desirable area of Beverly Hills flat . The three-story home is anchored by a masterfully-crafted wooden architectural staircase with double-height ceilings in the grand foyer area, Black & white checkered marble floors with access to a custom designed elevator. The main floor family room opens seamlessly to the exterior beautifully designed garden and pool area. The 7 bedroom, 11 bath home offers lavish living through elegant proportions. The sleek family room opens to the chef's kitchen w/dual sinks, an oversized island. The lower level offers a theater room, built-in bar and lounge with pool table, and sleek indoor pool. The upper level is completed with 5 additional bedrooms including the master which is outfitted with dual walk-in closets, and private patio with an elegant garden view. This home was built for those aspiring for an architectural masterpiece, a well-appointed location, and a home of both live-able comfort and sophisticated design.
Amenities
Internet
Fireplace
Air Conditioning
Heating
Parking
Game Room
Fitness Room
Elevator
Cable/satellite TV
Gym
Kitchen and Dining
Gourmet Kitchen
Wine Cooler
Outdoor
City Views
Accommodations
Gas Fireplace
Themes
Family
Luxury
Entertainment
Pool Table
Pool/Spa
Hot Tub
Heated outdoor pool
Kitchen and Dining
Kitchen
Area
Dining Area
Refrigerator
Coffee Maker
Microwave
Dishwasher
Dishes Utensils
Spices
Stove
Highchair
Toaster
Oven
Room
BBQ
Cooker
Fridge
Freezer
Kettle
Cooking Basics
Outdoor
Grill
Deck Patio Uncovered
Garden
Sun roof/roof terrace
Balcony/Terrace
- Checkin Available
- Checkout Available
- Not Available
- Available
- Checkin Available
- Checkout Available
- Not Available
Seasonal Rates (Nightly)
Select number of months to display:
Guest Review
by {[review.guest_name]} on {[review.creation_date]}
Rates
| Season | Period | Min. Stay | Nightly Rate | Weekly Rate |
|---|---|---|---|---|
| {[rate.season_name]} | {[rate.period_begin]} - {[rate.period_end]} | {[rate.narrow_defined_days]} | {[rate.daily_first_interval_price]} | {[rate.weekly_price]} |
Rooms Details
| Room | Beds | Baths | TVs | Comments |
|---|---|---|---|---|
| {[room.name]} |
{[room.beds_details]}
|
{[room.bathroom_details]}
|
{[room.television_details]}
|
{[room.comments]} |

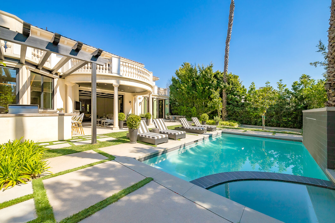
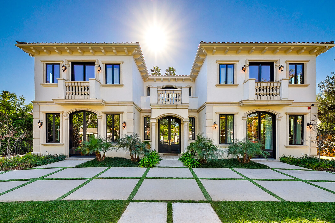
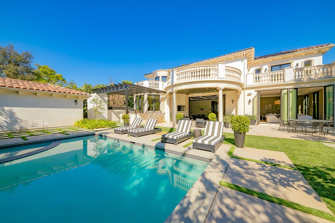
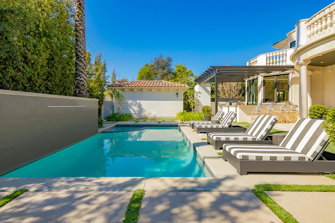
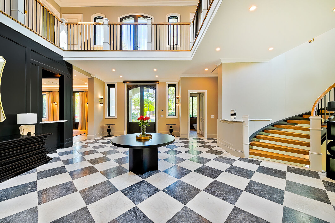

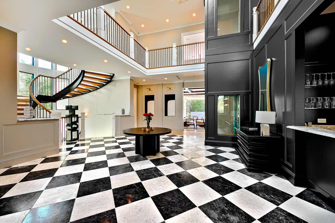
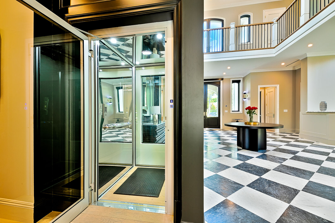
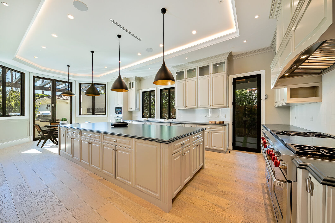
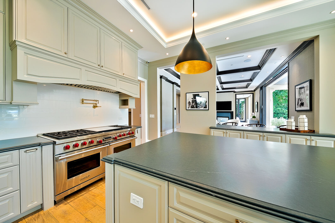
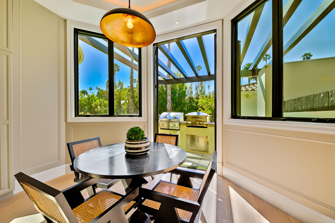
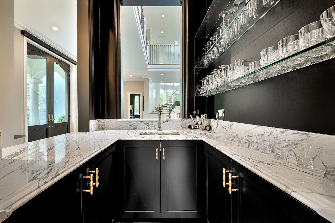

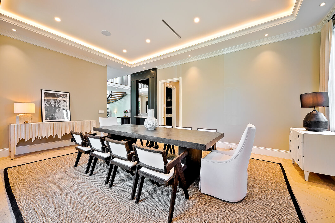
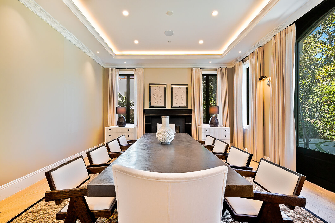






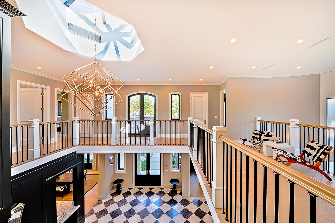
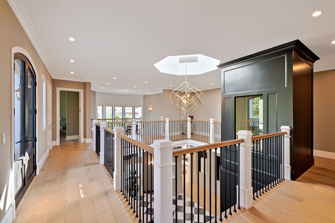
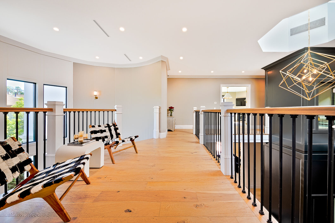
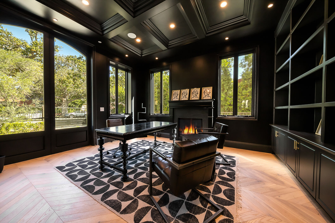
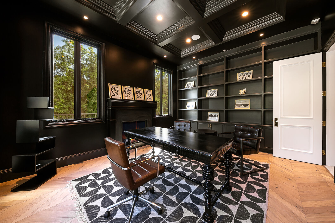
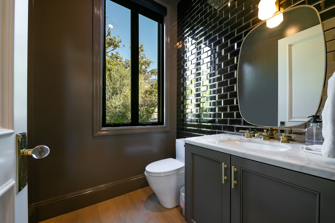
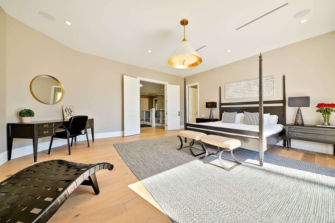


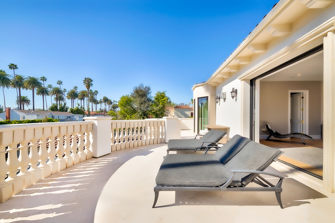

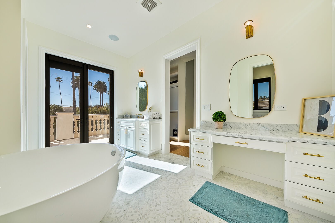
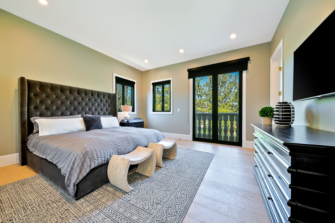
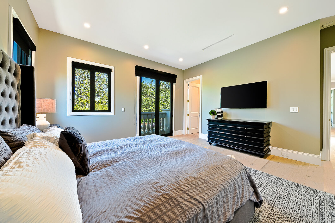




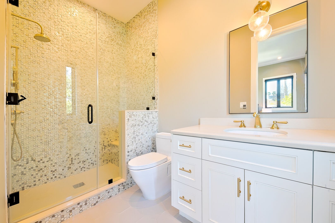

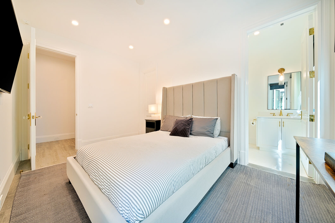
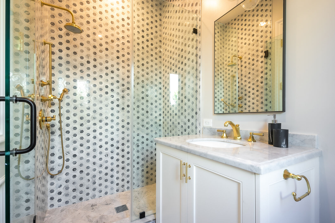

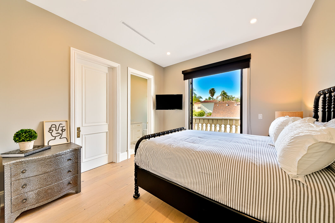

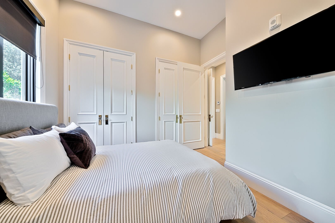


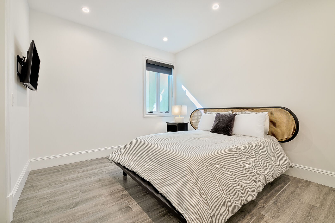
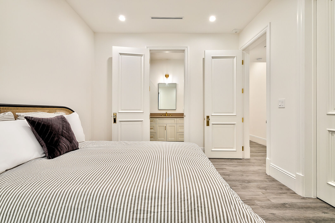
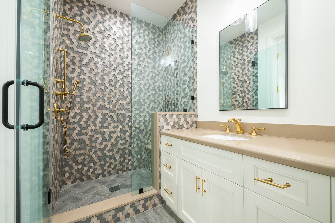
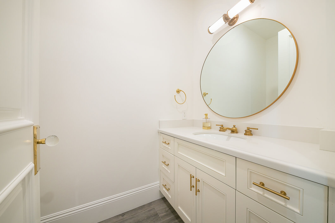
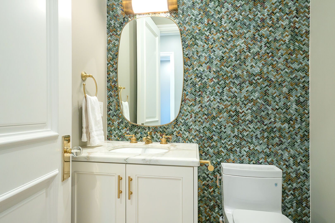

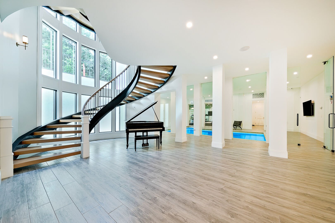
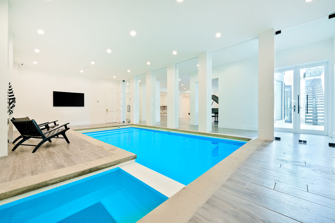
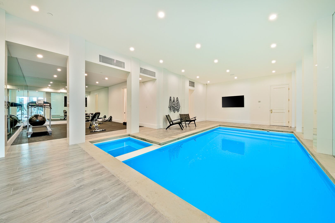
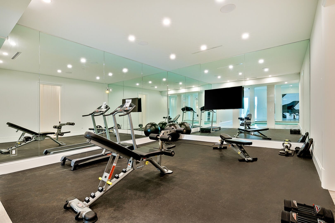

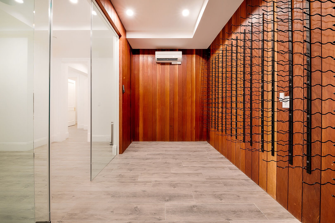


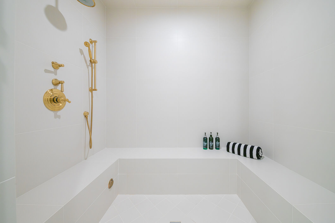

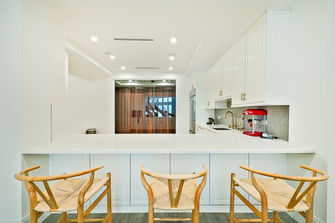



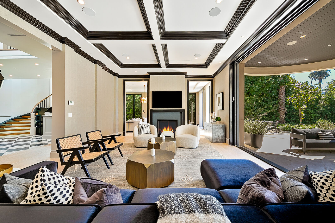

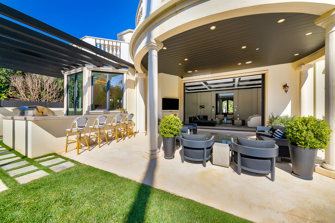

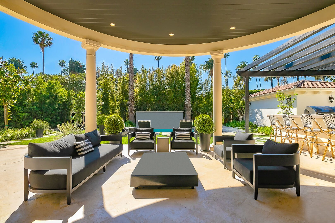



 Secure Booking Experience
Secure Booking Experience